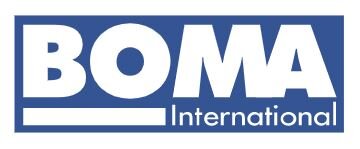How To Explain BOMA To Ownership and Others?
So you’re a landlord, property manager, building engineer, or security personnel and your building is going to be measured for BOMA. What does that mean? Briefly, it means that a team of professionals is going to measure your entire building for the sake of accurate rent to your tenants.
What is BOMA?
BOMA stands for Building Owners and Managers Association. It is a trade association for commercial real estate professionals. It represents owners, managers, service providers, and property professionals in all commercial properties. Of their many missions, their primary focus is on the standard for measuring buildings.
Why is this important?
This is important because accurate measurements of a building’s space allocation mean that your tenant’s rent will be correctly allocated for their space and use of the building. Your tenants and ownership will equally appreciate this.
BOMA terms
Some basic terms used in BOMA that you might come across are:
Exterior Gross Area - The outside surface of exterior walls for each floor without deduction.
Full floor - A floor that is occupied by a single tenant.
Multi-tenant - A floor that is occupied by more than one tenant.
Vertical penetration - Part of the building that penetrates the floor structure like stairs, elevators, or chases.
Building circulation - Part of the building that connects tenant suites to other services like a corridor.
Building service - Part of the building that serves the tenants like restrooms, electrical rooms, or lobbies.
P.lines - It is a digital tool to calculate area and slang for Polyline.
Core and Shell - The core is the vertical penetrations and the shell is the exterior walls.
Building factor - This is the calculated rate of common building elements applicable to all tenants in the building.
Core factor - This is the calculated rate of both common building elements applicable to tenants on a specific floor and common building elements applicable to all tenants in the building.
This is the ultimate solution being calculated from a BOMA survey.
How is the survey conducted?
The survey is conducted by professionals, usually architects. They need to take measurements to calculate the vertical penetrations, building circulation, and building services on each floor. Additionally, they will need to enter every suite to confirm the measurements from the core to the shell and the location of the demising wall between each tenant. They will use a few tools like measuring tapes, laser measuring tools, cameras, and a notepad to capture this information.
What should I do before the survey?
A someone representing the building you can do the following to assist the BOMA professionals:
Email the professionals any and all digital drawings before the survey
Email your tenants to alert them of what is going to occur
Schedule escorts
Prepare escorts with what is going to occur
Have ladders, keys, and flashlights
Provide any physical drawings you might have
What should I tell my tenants?
The following is a canned message you can tell your tenants:
This week we will be conducting a complete building survey. A representative of the building along with an outside professional team will need access into your suite. We understand that this is inconvenient and will try to be brief. We appreciate everyone's flexibility. The goal of this survey is to accurately account for the total area and specific allocation of the building. This data will assist the building in serving its current and future tenants.


